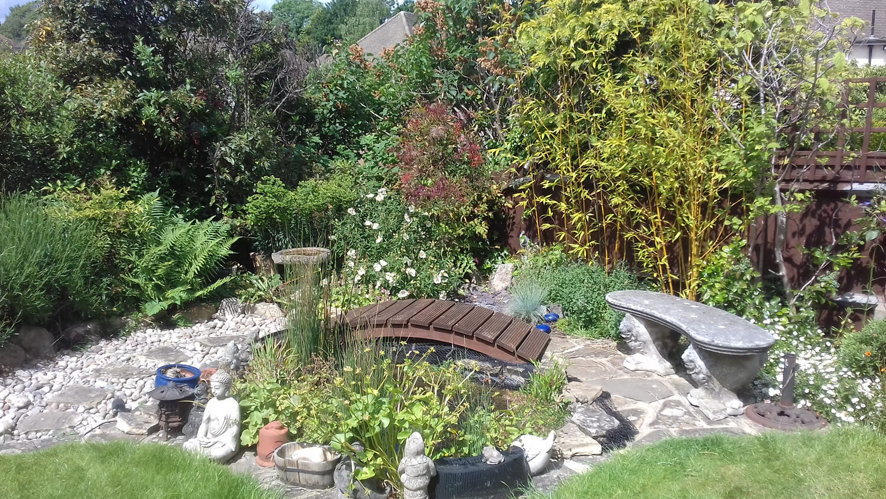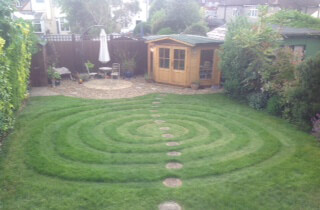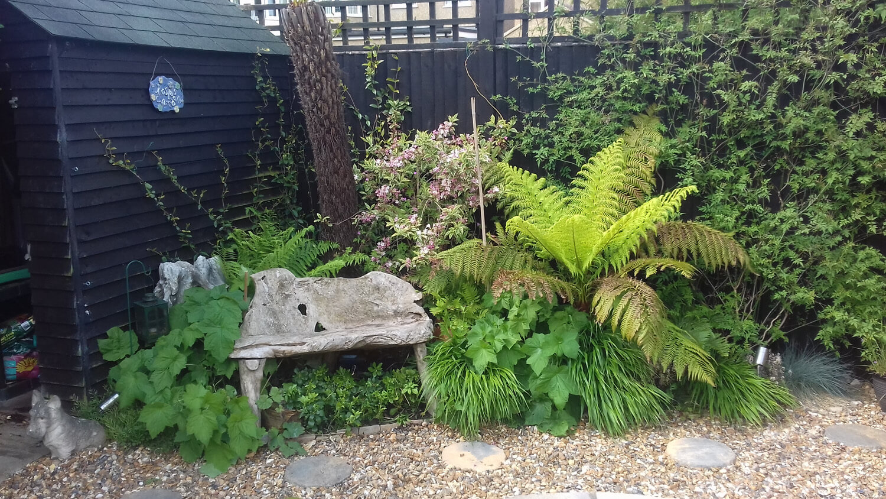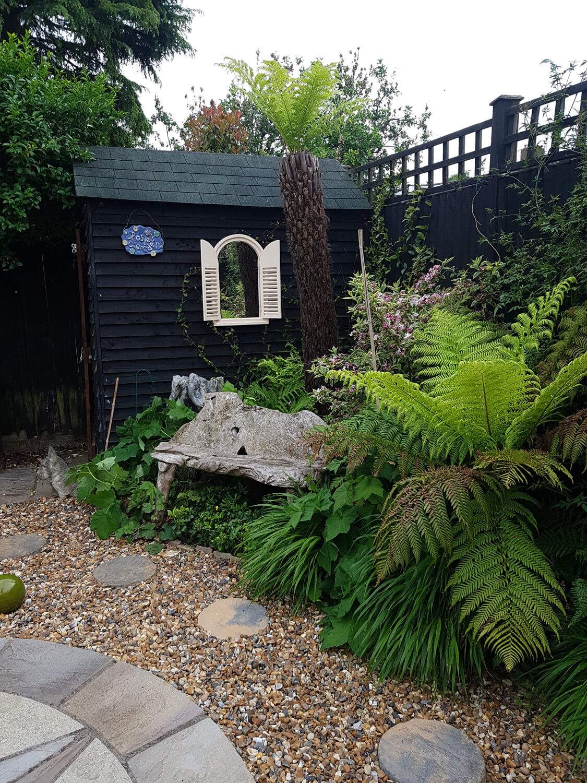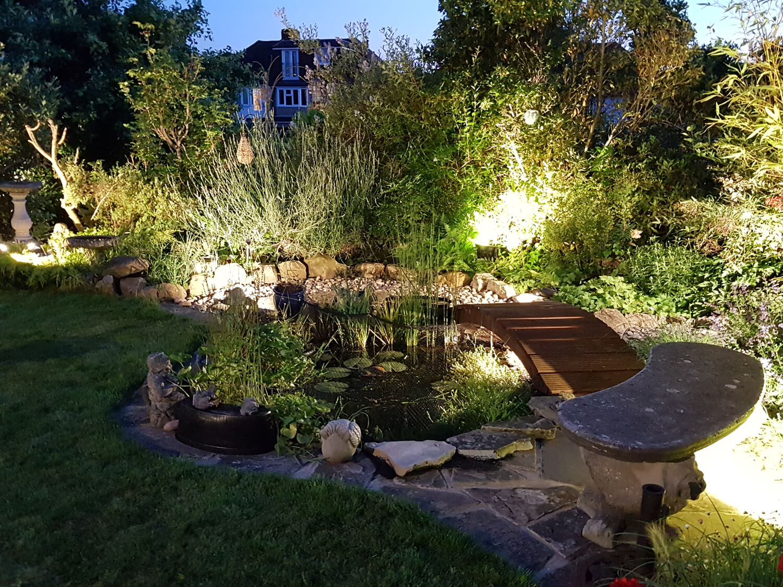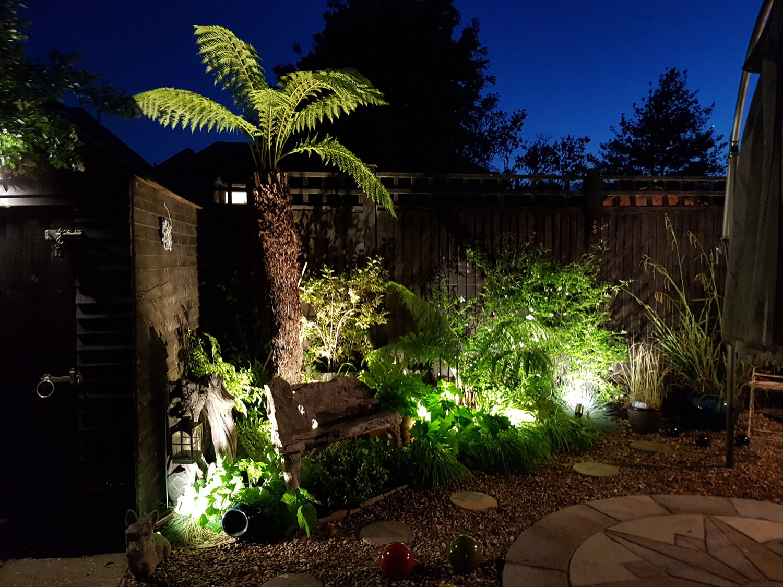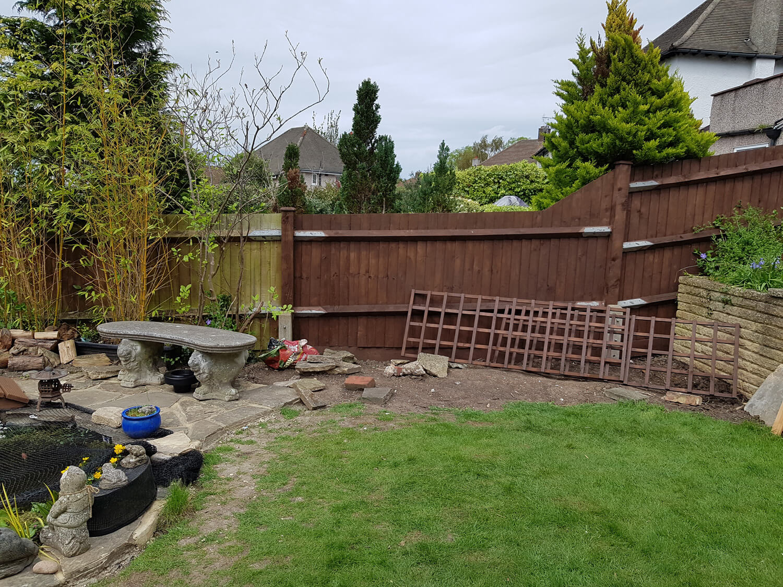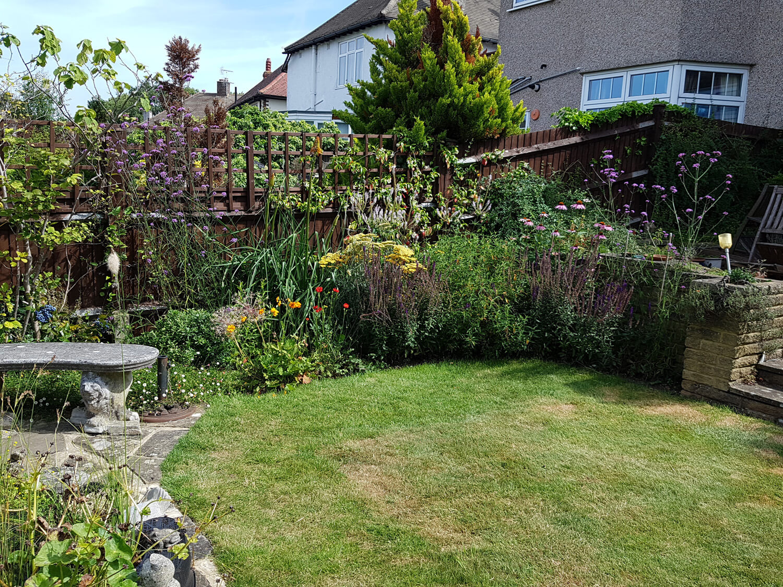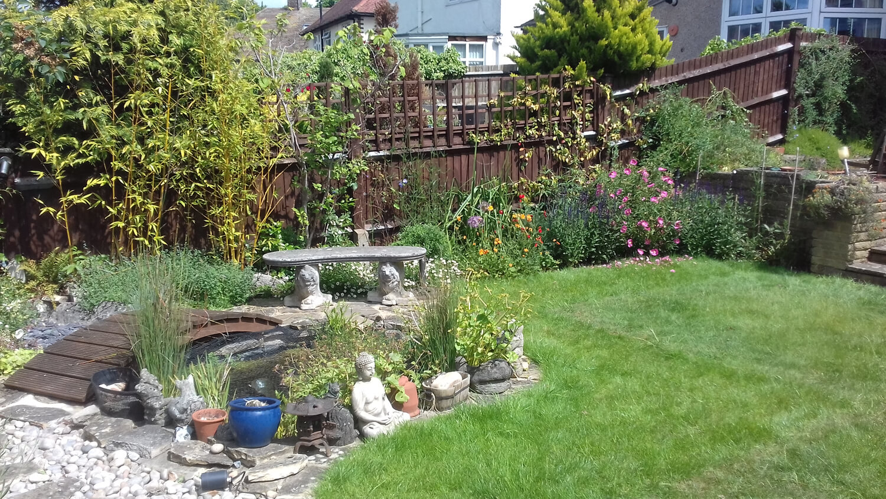Semi-detached House with Split Level Garden in Sutton
Designing the lower area of the garden
This one was a bit different in that the Client didn’t want the whole garden redesigning, just a couple of areas. She is a friend of my wife and lives in a semi-detached house with a reasonable size garden split into two by a retaining wall with a wide set of steps leading from the top area to the lower area.
The first area she wanted to modify was the lower section of the garden, furthest from the house, which had a small circular patio, not quite centred between the shed and small studio, and a few pots adjacent to the fence in an area of deep shade.
When the weather is fine, the Client likes to practise her yoga in the garden and uses the small patio, however, the patio was a bit too small and a bit too close to the fence for her liking and didn’t look right when she walked down the steps, as it wasn’t quite centred.
Meeting the client’s brief for the lower area
The brief for this area was to provide a larger patio and an area of planting, rather than just the pots and some climbers to reduce the impact of the high fence. She also wanted the fence, shed and studio treated, as they were all looking a bit tired and needed a new protective coating.
All the studio needed was a new coat of its original treatment, but the fence and shed were crying out for a bit of a liven up, so I suggested painting them black. She was a bit taken aback at the idea, as are a lot of Clients, but a dark fence really helps highlight the foliage of the plants, so I left her thinking about it and gave her the number of the landscaper I use as he was going to price the new patio and the painting.
Garden Construction and Design of the lower area
He arrived and without any prior prompting from me, suggested exactly the same thing, that she paint the fence and shed black! She somewhat reluctantly agreed to them being painted black, but was delighted with the outcome and was really pleased she gave in to us as it looks stunning with the vibrant greens of the foliage of the tree ferns, ground ferns and jasmine against it. She’s added a mirror to the shed, which makes the space look even bigger. She’s also delighted with the larger patio, which means she’s more comfortable practising her yoga and it’s now centred between the shed and studio!
Designing the upper area of the garden
The second area was the sun trap at the top of the garden around the wildlife pond, which is alive with fish, newts and frogs. This all needed a revamp to make it more inviting, colourful and attractive to more wildlife.
Meeting the client’s brief for the upper area
The catalyst for this area was the need to replace the pond liner, which over the years had succumbed to the heat of the sun and suffered a few cracks around its edges, which meant the pond levels were always a little bit too low. The surroundings of the pond also cried out for an upgrade – the paving was the old style council paving stones, there was a nice ‘beach’ area with stepping stones, but it was overgrown with a couple of low level conifers and the planting was also very uninteresting. She had a lovely stone bench at the side of the pond from which she fed the fish, but it looked out of context with its surroundings and her husband felt the area wasn’t particularly inviting so rarely ventured anywhere near it. The sunniest border in the garden lies between the pond and the patio adjacent to the house, which was wasted with an out of hand kerria that hadn’t been pruned for years and a mess of weeds. We agreed to give this area a colour boost with plants that would attract wildlife.
Garden Construction and Design of the upper area
The first thing I did was reshape the pond to create larger shelves for planting within the pond before the new liner was installed. Then the paved edge and small seating area were treated with a lovely old Yorkstone crazy paving, providing a nice overlap to the pond so that the liner was a bit more hidden, with the overall result being that the pond now looks significantly bigger than before, when in fact it’s only larger by a few inches.
The conifers were removed and the ‘beach’ area enlarged slightly with Yorkstone stepping stones added to complement the paving around the pond. The planting area around the ‘beach’ was overgrown with weeds, which were removed, and new plants added to create a more inviting walk around the pond.
The sunny border has been enlarged and transformed with an array of sun loving plants that will give a beautiful display of colour throughout the summer as well as attracting the wildlife she wants. It will retain interest during the winter with the seed heads being left on some of the perennials and grasses until early spring, which also gives the birds something to eat during the cold winter months.
The Client is absolutely thrilled with the transformation of these two areas and feels that the whole garden has benefitted from the changes. Her husband has also become a bit of a fan of the pond area and she often finds him sitting there with a coffee now. Both areas have also attracted more birds, bees and butterflies into the garden so she’s thrilled with that as well.

