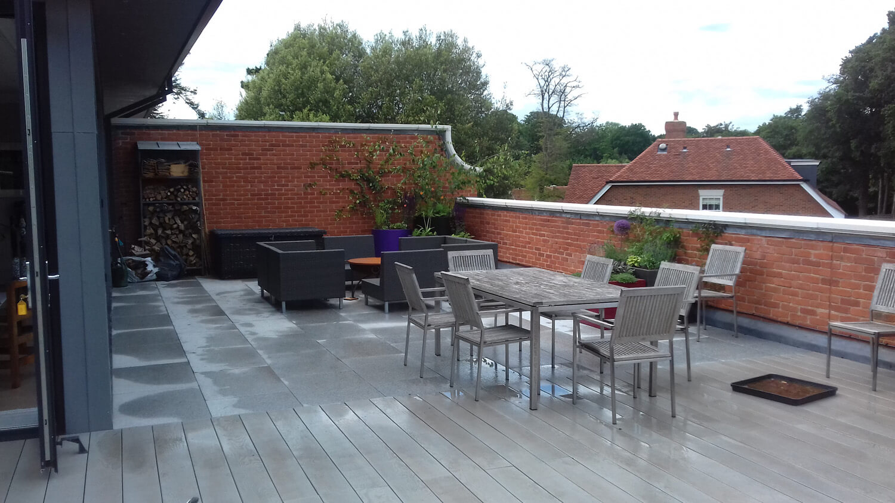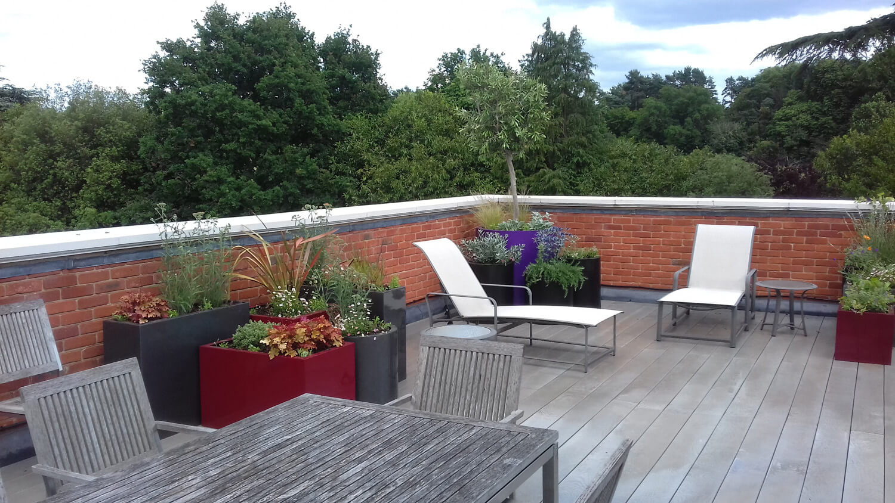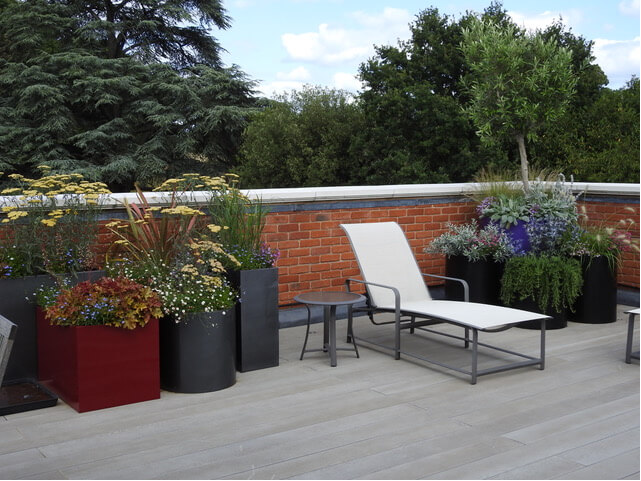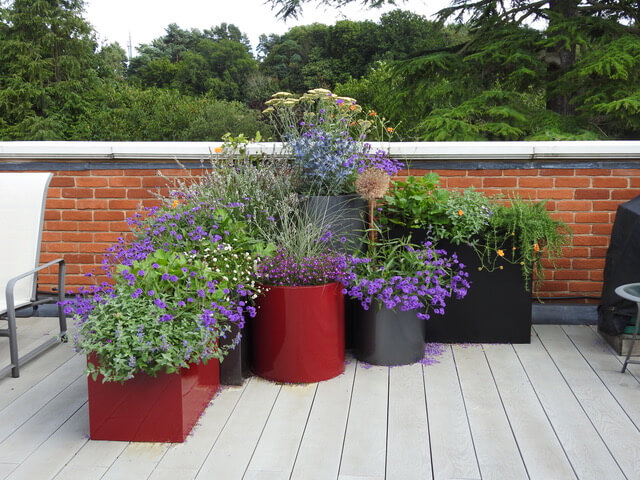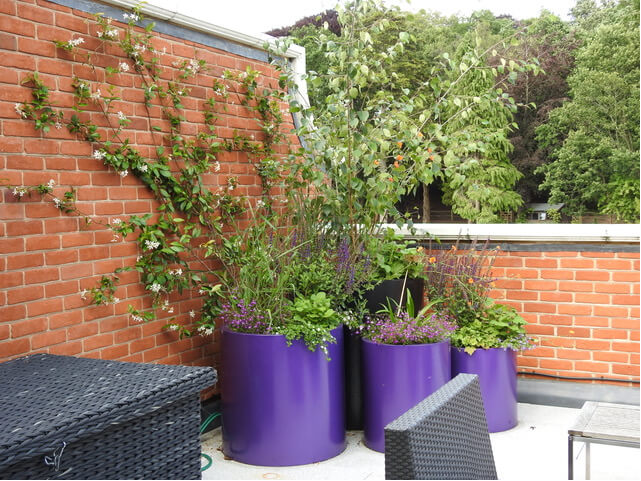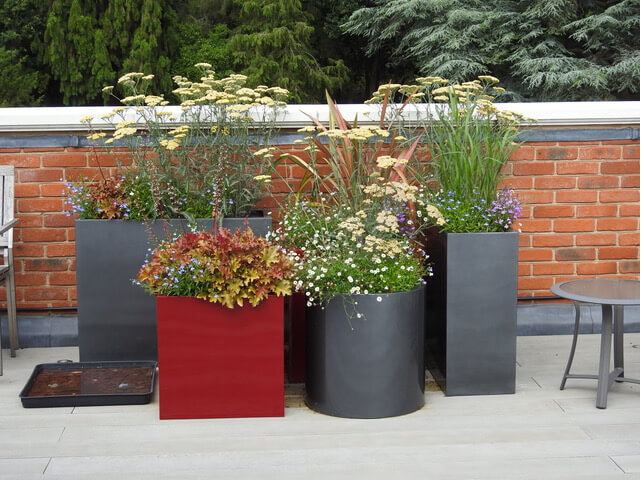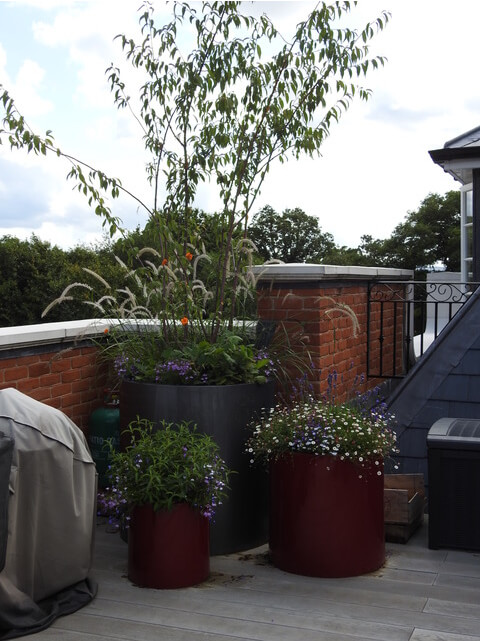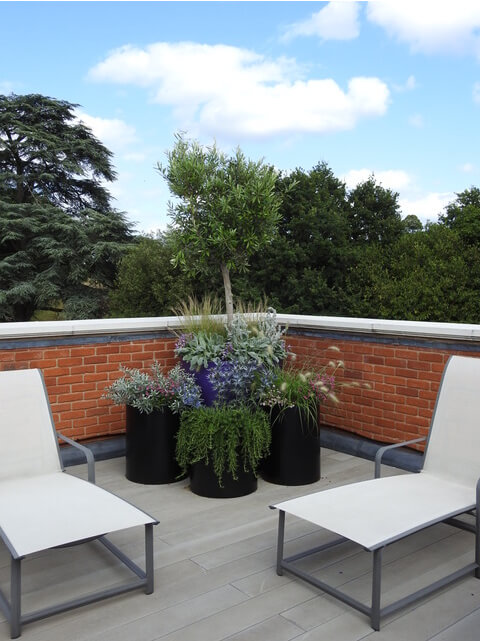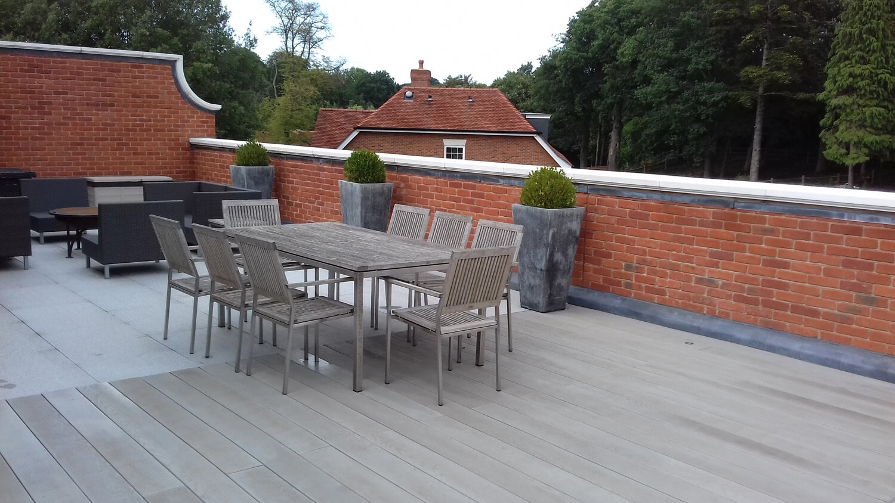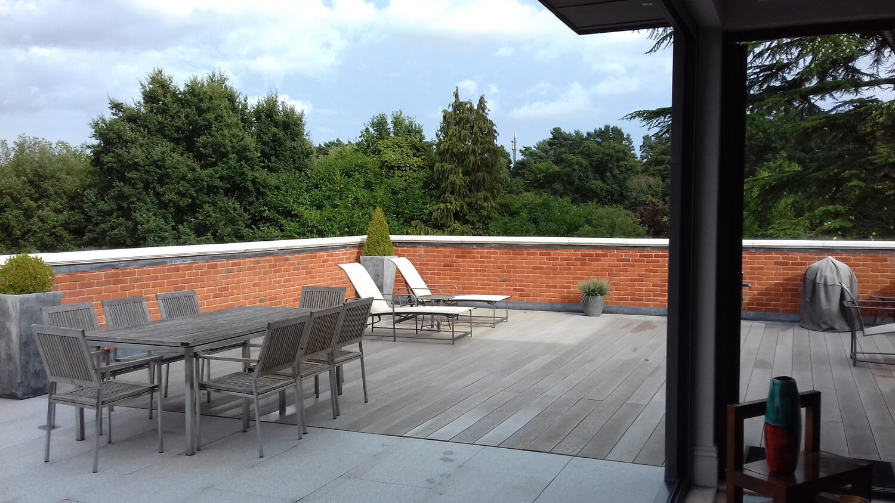Modern Penthouse Roof Terrace in Cobham
Designing for a roof terrace garden
This is a fairly large L shaped roof terrace of a penthouse on the north-east facing corner of a new block of apartments built in 45 acres of beautiful green belt, of which 12 are landscaped and the rest is pasture and ancient woodland.
The apartment has three walls of floor to ceiling bifold windows that open on to the terrace making it an important part of the home and looking out across the terrace are fantastic views of the tree tops.
The Clients have finished decorating the inside and now want to turn their attention to the terrace, which currently has a dining table and chairs, firepit and easy chairs, sunloungers and a BBQ area with a few pots around the edge containing some fairly uninteresting conifers, box balls and plastic grasses. The terrace itself is a mix of contemporary paviors and composite decking material on a supported floor with a drainage gap around the edge. The whole area is surrounded by an attractive brick wall about 1m high and finished with a beautiful coping stone.
Although north-east facing it gets a good deal of sun, as the roof isn’t that high but does provide shade when it gets too hot. Although they didn’t realise it at the time they bought it, my Clients were lucky in that they got the last pick of the 4 penthouses, otherwise they’d have gone for a south facing one which turns out to be a cross between an oven and a sauna – far too hot in the height of summer!
When designing roof terrace gardens it’s essential to determine the loading the roof can take. However, fortunately for the Client, as they were the last to have their terrace garden designed, the structural calculation work had been done before on the other corner plots. They didn’t want anywhere near as much planting as their neighbours so we had no problems with loading.
Meeting the client’s brief
The brief was to provide a contemporary garden, splitting the terrace into rooms with clear simple lines but also to make a bold statement.
The design would need to include the dining area, firepit and sun loungers, BBQ and small table, but designed so as not to be too intrusive and retain the open and airy atmosphere. One of the neighbours had had a design, which they said felt like a jungle, as there were too many plants and it ruined the views of the woodland. The design needed to use the woodland as a backdrop for the planting on the terrace, rather than be hidden by it.
They wanted bright colourful pots of different shapes and sizes, which would help make the bold statement they were seeking, but that would also complement the planting.
The Design
There were several iterations of layout for this in order to decide how best to split up the terrace area, to establish how many pots, in how many sets and how far into the terrace to bring them. Often it’s as important to look at designs to decide what you don’t want, as it is to decide what you might like, as it really helps narrow down the options and this is exactly the case here.
All the designs that encroached into the middle of the terrace made it feel smaller and more difficult to move about, which meant focussing on sets of pots against the wall and extending them a short distance to create the room effect. The other consideration was the need to and expense of lifting slabs and decking, in order to run the irrigation system into the middle of the terrace. This again helped focus the mind and determined the choice of keeping them adjacent to the walls.
A sunny afternoon of chalking the extents of the planting areas on the terrace floor proved very useful and helped them decide how many sets of planting and how far in to the terrace to go. Then it was case of round, square or rectangular pots, and in what combination.
We found a great supplier just down the road that produced bespoke fibreglass pots to pretty much whatever size and colour you’d like. This enabled me to work up the optimum layout in terms of shapes and sizes and to create differences in heights. We then settled on just 4 different colours for the pots so as not to be too overwhelming.
In terms of planting , we decided on a tree in each external corner to give height and structure without overpowering the area. The trees were chosen for their bark as well as their foliage, so we selected a multi-stemmed silver birch and Tibetan cherry along with a single stemmed olive.
Planting only needed to be designed for the summer as the lucky Clients spend the winter in warmer climes, so a mix of sun loving grasses, shrubs, perennials and climbers were chosen. Vine eyes have been screwed in between the brick courses to tie in the climbers and get them to spread along the walls to soften the brickwork, but without hiding it completely.
The Construction
There was very little in the way of construction for this project – more a case of lots of moving stuff, particularly topsoil and even though a lightweight soil has been used it was still a lot of trips up in the lift.
Firstly though the pots had to be put into their final places, ready for the irrigation system to be installed and tested.
Once in and ready to go, delivery of soil, trees and plants was lined up, protection for carpets taped down as a requirement of the property maintenance regime and also through the flat to ensure carpets were kept clean.
My landscape contractor provided the labour to help and we spent a very enjoyable day moving soil and plants onto the 2nd floor terrace ready for me to plant up the following day. I did get them to help with the tree planting and we had to carry these up the stairs as they were too big to go in the lift!
Once it was all planted it looked stunning and really transformed what was a dull roof terrace into something beautifully colourful, living and vibrant. The Clients are delighted with their garden and love spending time in it with a coffee or glass of wine.
When we visited Steve’s garden at the Hampton Court Flower Show we fell in love with it and felt it deserved ‘Best in Show’ even though the award went elsewhere. So when we downsized to a penthouse with a huge empty patio, we knew whom we wanted to help bring it alive.
We were not looking for a vast garden. Instead we wanted something self-contained, easy to maintain, that would draw colour and texture from the trees in the views beyond onto our outdoor space.
Steve was so easy to work with. He took the time and trouble to understand our aspirations and incorporate them in a plan that fitted comfortably within our budget. When the way forward was agreed he brought the plan to life, flexibly and with imagination, meeting both our timescales and our vision.
We felt as if our efforts had been minimal, but all our goals were achieved. Steve was a pleasure to work with and will hopefully continue to be a part of our garden and our new life.

